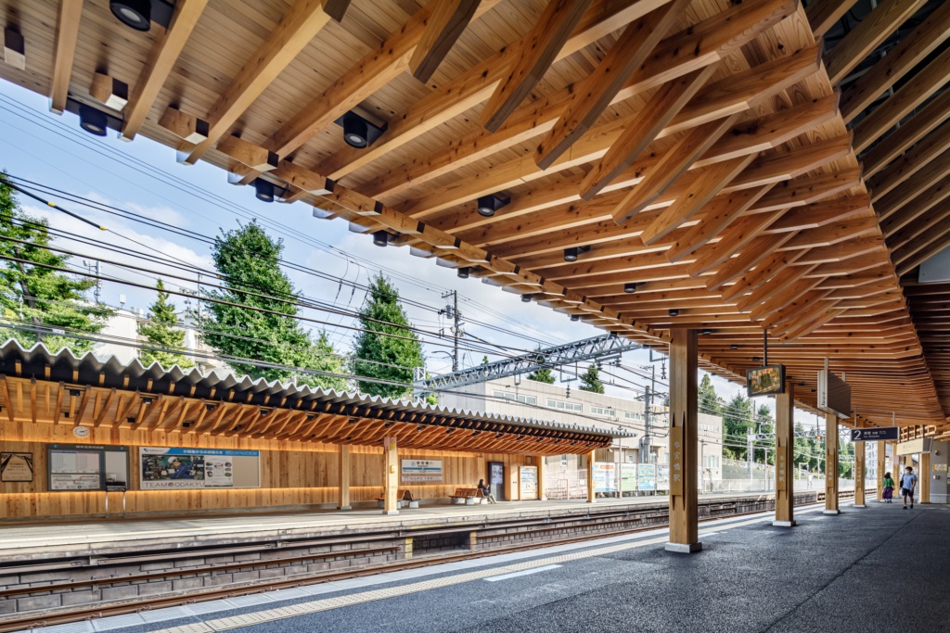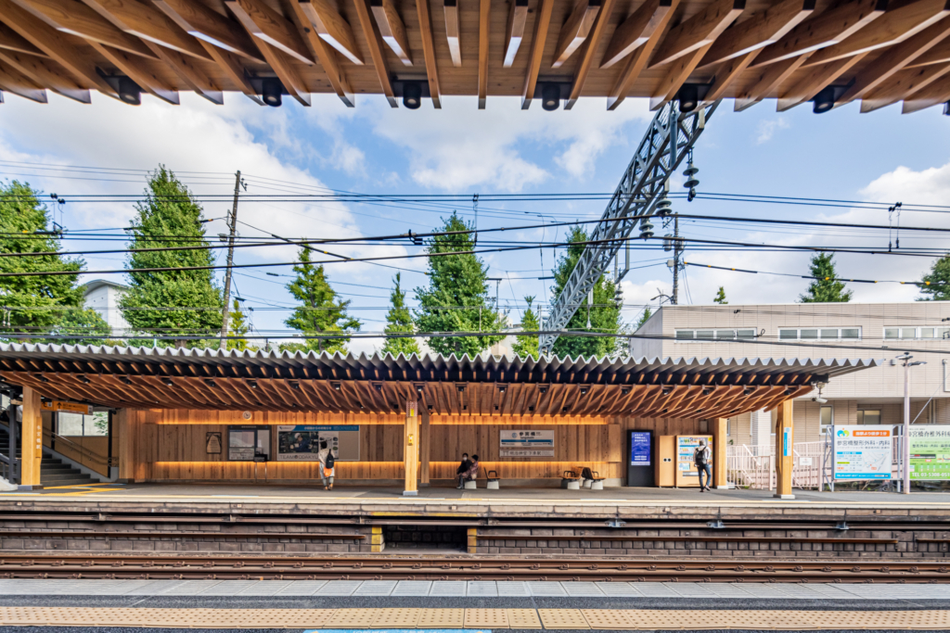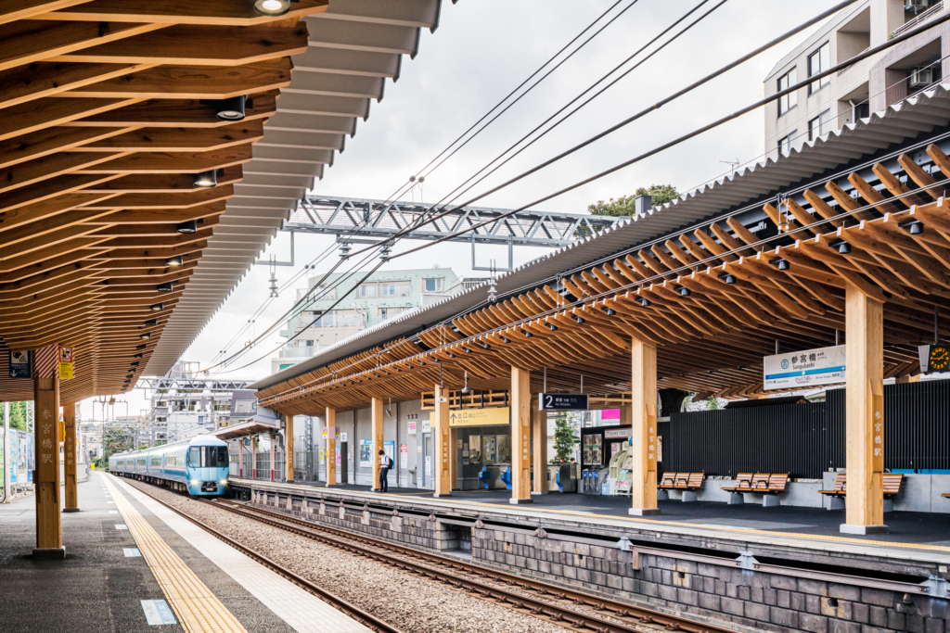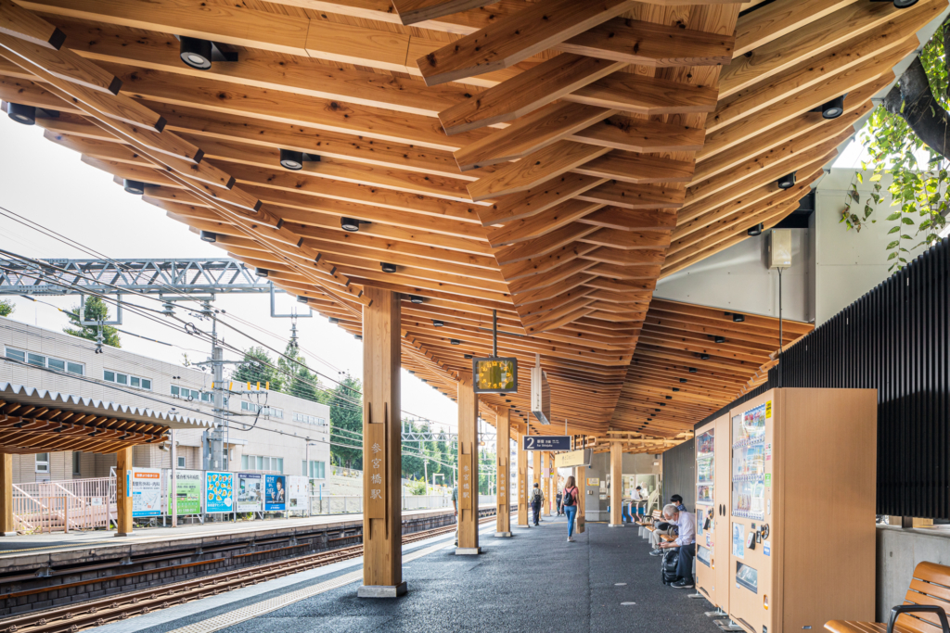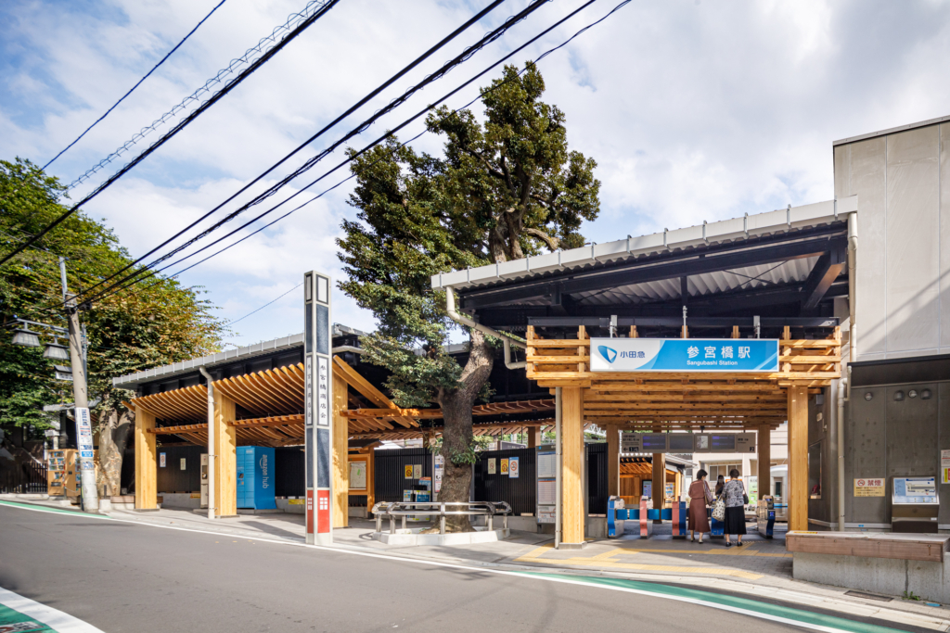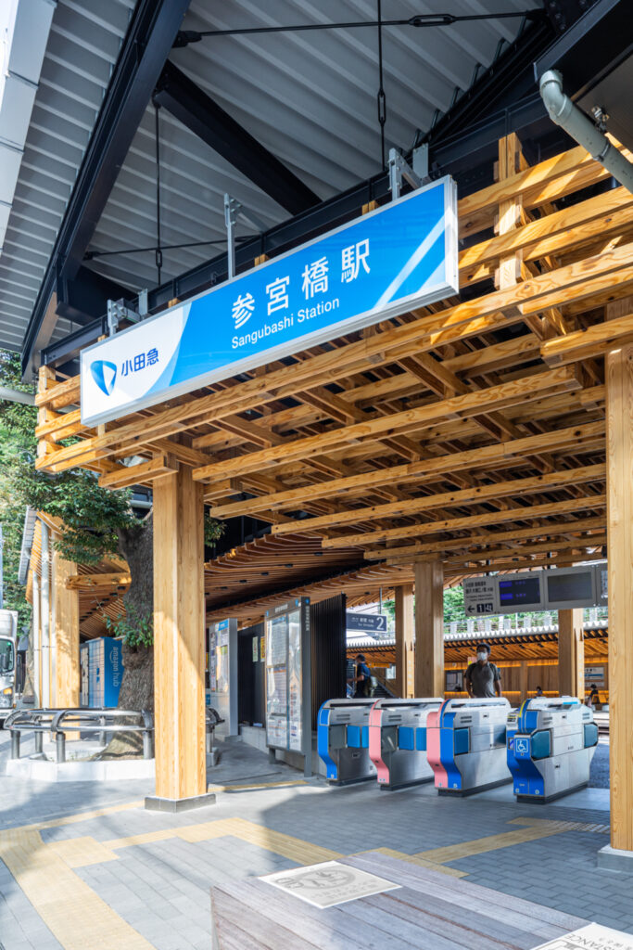Odakyu Line Sangubashi Station
| Design | Fujita Corp. |
| Location | Shibuya-ku, Tokyo |
| Site area | 1,222.78㎡ |
| Building area | 968.33㎡ |
| Total floor area | 988.54㎡ |
| Floor levels | 2 stories |
| Shelter’s involvement | Material supply |
The entrance to “Mori” that blends in with trees and greenery
“Sangubashi Station” on the Odakyu Line is one of the closest stations to Meiji Jingu, which stands in the forest of Yoyogi, and is surrounded by Yoyogi Park, Sangubashi Park, and large street trees. Aiming for a design that is suitable as a gateway to Meiji Jingu, we have made the station woody with the motif of shrine architecture. The home upper house crossed louvers with different angles and decided the shape while improving the accuracy from the design stage to the construction stage. By coexisting with the surrounding environment and feeling the warmth of the wood, the station space has become loved and loved by local people and customers.
〇 Published in the November 2021 issue of “New Architecture” magazine.
〇 Japan Wood Design Award 2021 in Social Design Category: Architecture & Space Segment
