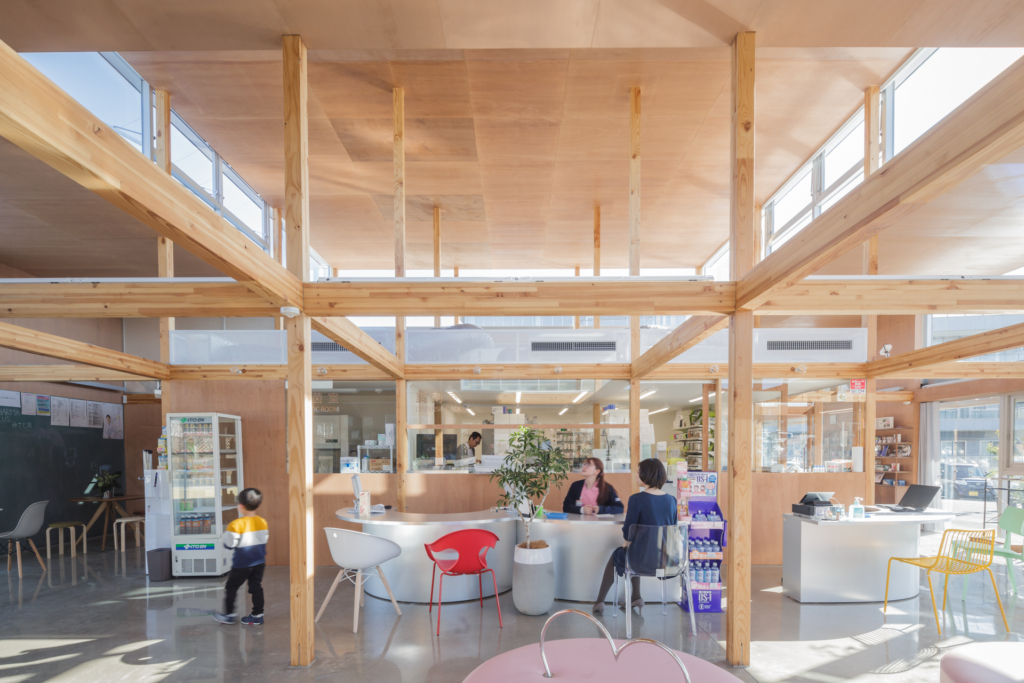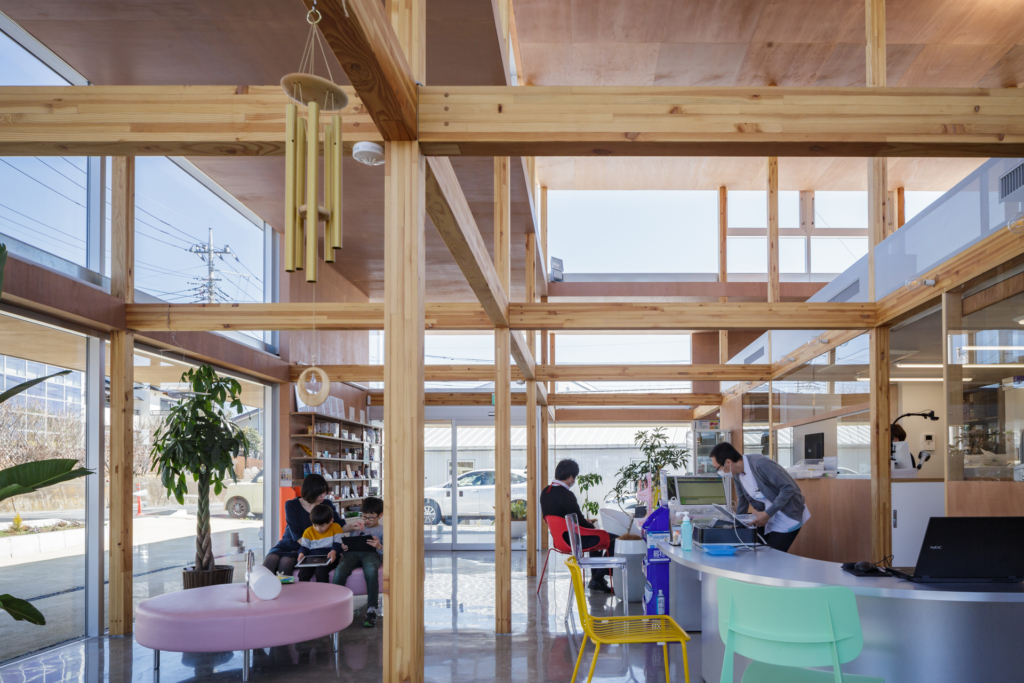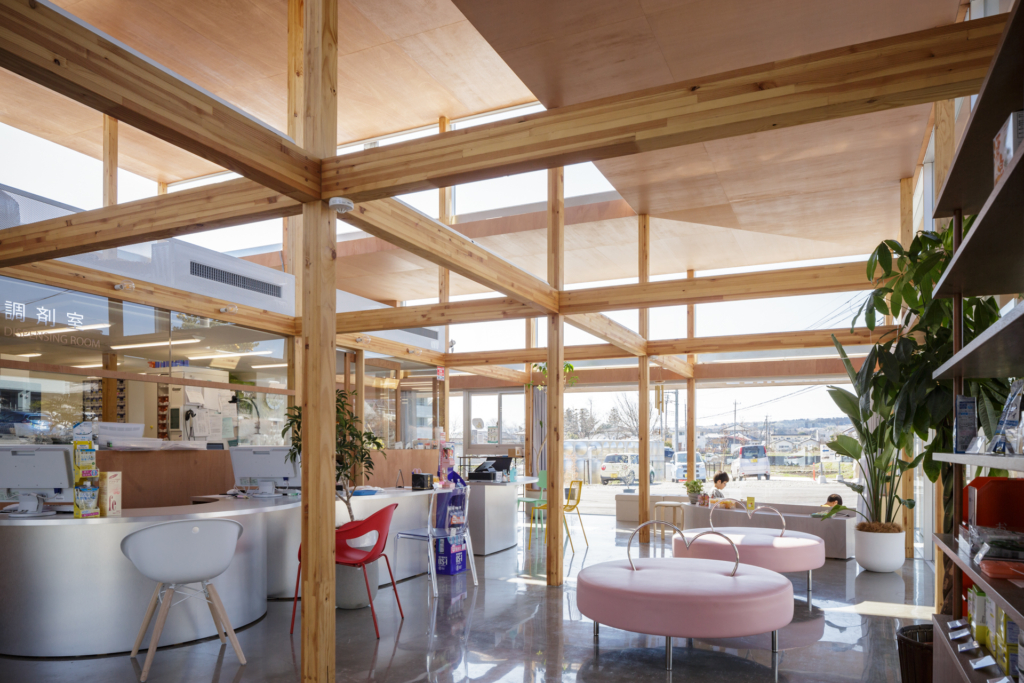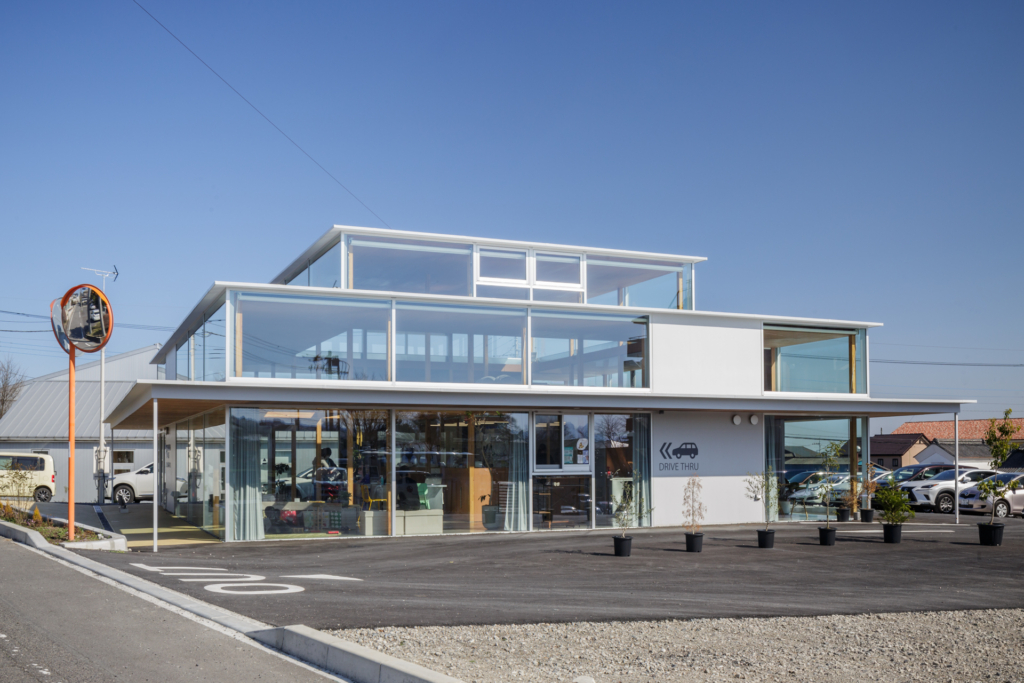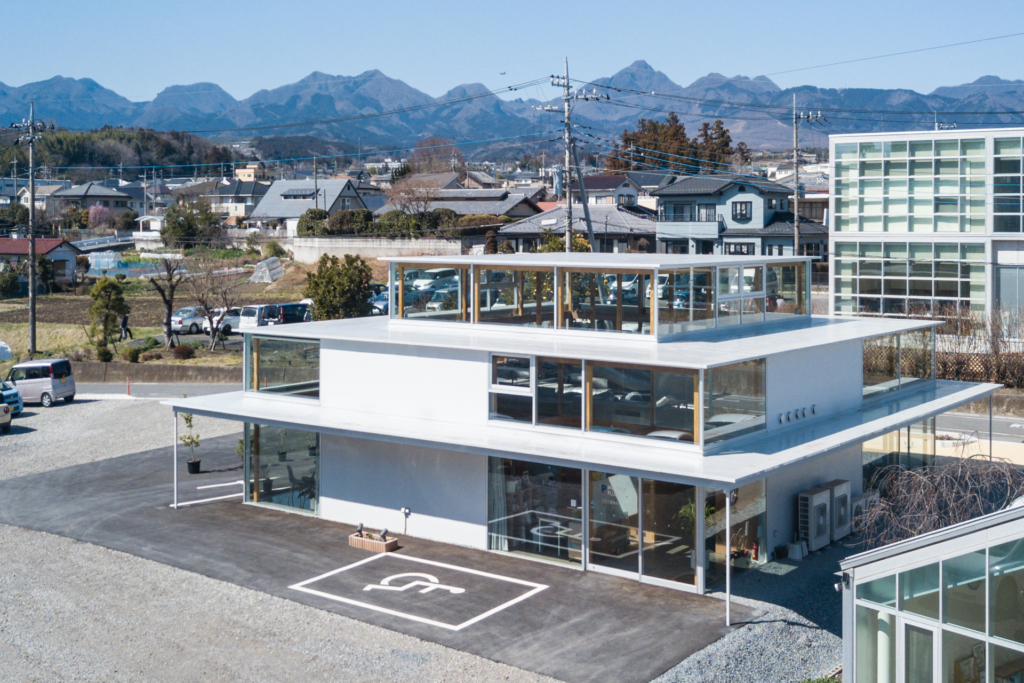Plus Pharmacy Misato
| Design | Kohei Kudo Architectural Design Office |
| Location | Takasaki City, Gunma Pref. |
| Site area | 631.18㎡ |
| Building area | 280.56㎡ |
| Total floor area | 200.22㎡ |
| Floor levels | 1 story |
| Shelter’s involvement | Structural design Material supply |
A laid-back space in a stack of simple structures
It is a plan for a bright dispensing pharmacy that is in equal contact with the surroundings. This pharmacy not only prescribes medicines, but also has a space like a hangout where you can consult about your health in your daily life and feel free to stop by even if you have no particular business. A transparent façade made of overlapping wood and sash structures, eaves that surround the four circumferences like a veranda, and light shining down from a ceiling height of up to 5,500 mm, creating an open and bright space with a physical scale. It has become. The architecture that was born out of this is systematic and simple, but I think it has become a space with a calm place in the looseness of the outside.
〇 GA JAPAN 162 posted
〇 New architecture April 2020 issue
〇 Store architecture January 2021 issue
〇 Good Design Award 2020
